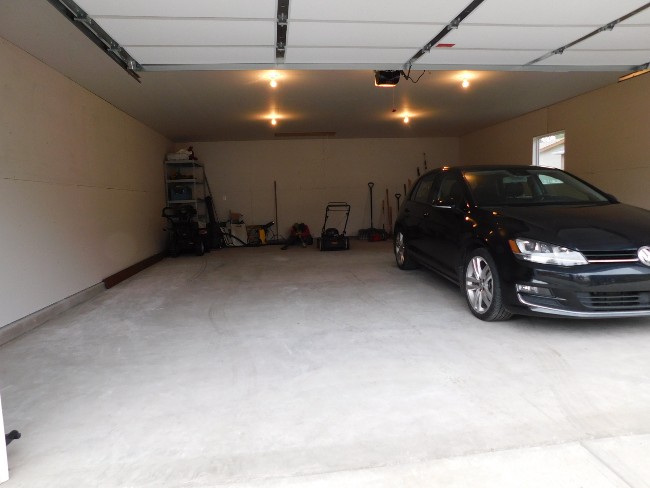Adding a garage suite to your property can be a great value booster as it will give you a secondary place to crash or sublet it. Garage suites have bathroom facilities, a kitchen and a space for sleeping, isolated from the main house. However, when it comes to constructing a garage suite, there’s a procedure that you will have to follow in Edmonton and elsewhere in Canada, albeit with little to no differences. Check out these step-by-step instructions that should give you a fair idea of how you can build a garage suite of your own.
1) Check If Your Lot Is Eligible
When it comes to building a garage suite, the first thing to know is if your lot is eligible for a garage suite or not. Each region or province may have different rules and regulations that may promote or prohibit you from building a garage suite, so it is better to look for those in advance.
2) Create a Concept and Financing Plans
When contemplating the construction of a garage suite, you need a concept plan ready at your disposal. It is a blueprint of what you want to build, where you plan to build, and other details. This is essential as you will be going through the application process to get a green signal for the construction. Similarly, it would help if you have the capital for the building. You can either fund it with your savings or get a mortgage, and for that, you will need to have a concept plan and the money you need for the construction.
3) Have a Pre-Application Meeting
Different cities and provinces in Canada have different laws. The city of Edmonton offers free pre-application meetings where homeowners and city planners can sit together and discuss the concept plan and its viability, among other details. City planners can give suggestions that, if enacted, can help the homeowners build garage suites in line with the city’s rules and regulations.
4) Submit the Application
This is a crucial step where you submit applications to seek out development and building permits. You will also need a demolition permit if you want to raze out the existing structure and build a new one.
5) Wait for the Application Review and Approval
Each application submitted to the respective authorities undergoes review. The city planners and concerned officers can verify if a garage suite can be built or not, if the blueprint is okay or requires alterations, etc. Once the application is approved, the homeowners will get the necessary permit.
6) Begin the Construction
This is the step where you can build your garage suite based on the concept and blueprint submitted to the authorities. It can have a few other things that don’t require prior approvals.
7) Get Inspection and Occupancy Permits
This is the final step where inspections are conducted by the concerned authorities to check the progress of the construction and if it is abiding or violating any rules. Once the construction is over, an occupancy permit is offered and the necessary inspections are approved.
Building your garage suite can be a daunting task because of the steps involved. However, you can simplify it with just a call to Premier Built Garages, a high-quality private garage and garage suite builder in Edmonton, offering 360-degree solutions from the process to the paperwork to the entire construction module. You can sit back and relax while we do the heavy lifting. Reach out to us right away.





Recent Comments